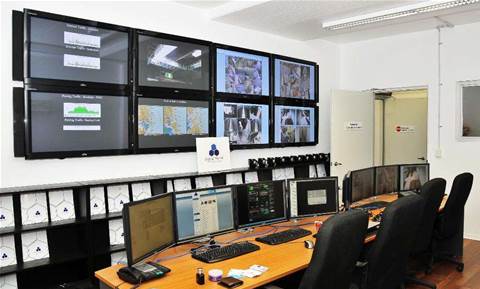Digital Sense has found a way to boost rack densities up to 15.2kW or 4,000W per square metre using an innovative raised floor and supplemental cooling solution to maximise every inch of available floor space (see photo gallery right).
The company claims to be one of the first in Australia to run a facility of its size at this density and is already planning to push the envelope to 25kW per rack at its sister site, Data Centre City, which will begin construction this year.
Its first data centre, which covers 1,600 square metres, is targeting power loads of 2,000W per square metre in fully redundant 2N mode and up to 4,000W per square metre in an N+1 configuration.
This is the equivalent of between 7.6kW and 15.2kW per rack, according to Digital Sense co-director Michael Tran.
“Most of the [customer] interest so far has been around the 7kW mark, but there’s certainly a lot of interest in going to higher densities,” said Tran.
One of the major challenges for Digital Sense in constructing a high-density data centre was the lack of equivalent reference sites in Australia.
Tran and co-director Daniel Ngo joined Emerson Network Power on a data centre tour of the United States. The tour covered facilities operated by the likes of mortgage broker FannyMae’s and Equinix, and weren’t limited to Emerson customers, according to Ngo.
“A lot of the technology and ideas we saw in these data centres we brought back with us and adapted for our design,” said Ngo.
“For example, we brought back a lot of ways to trap cold air in the aisles and to cool specific areas of the centre rather than the room itself.”
Tran added: “We really got to see the advantages and disadvantages of the systems they used, and how we could pull that across and tie it back into our design.”
One of the major challenges for Digital Sense in designing the facility was finding room for the extra plant needed to support a denser configuration without impacting the amount of floor space available to sell.
This became a core feature of the design process. Ngo said that Digital Sense re-designed the centre’s architecture some 16 times before they settled on the final plan.
“One thing that really took us by surprise was the loss of real estate space that turned into support space [to enable denser configurations],” said Tran.
“Instead of the normal 2:1 ratio of data centre floor space to support space, it flipped around to 6:1 - in other words, six times as much support space as floor real estate was needed.”
Read on to page 2 to see how they put the floor space ratio back in their favour.
Inside the Digital Sense high-density data centre
By
Ry Crozier
on Jan 19, 2009 8:25AM

Page 1 of 2 | Single page
Got a news tip for our journalists? Share it with us anonymously here.
Partner Content

Guiding customers on the uneven path to AI adoption

MSPs with a robust data protection strategy will achieve market success

Shared Intelligence is the Real Competitive Edge Partners Enjoy with Crayon
.png&h=142&w=230&c=1&s=1)
How mandatory climate reporting is raising the bar for corporate leadership
.jpg&h=142&w=230&c=1&s=1)
New Microsoft CSP rules? Here’s how MSPs can stay ahead with Ingram Micro






.jpg&w=100&c=1&s=0)
_(8).jpg&w=100&c=1&s=0)











